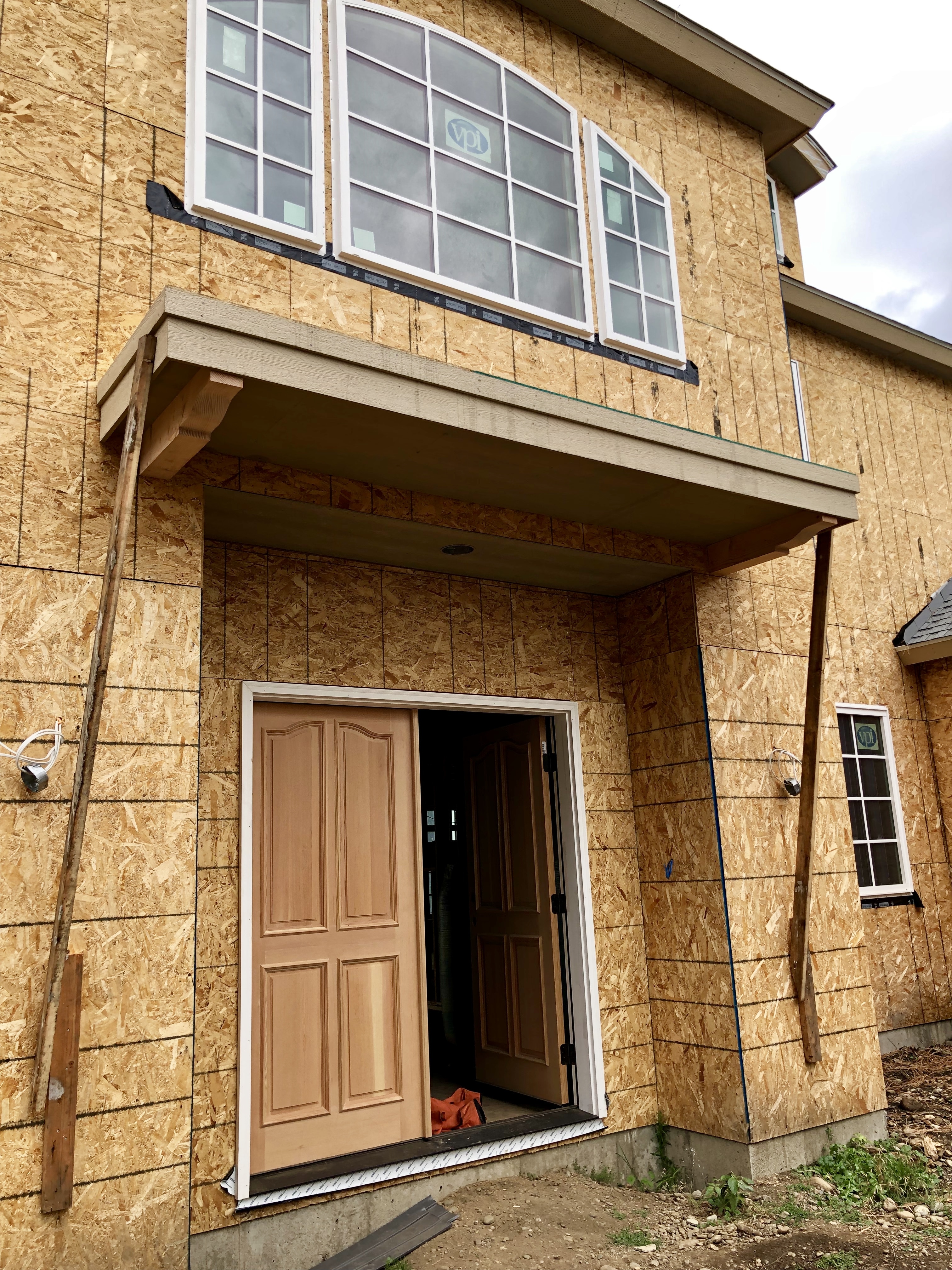
We’re just about wrapping up all the construction items on the house that we’ll never see. The stuff behind the walls and in the floors. And although these things are obviously so important, I’m really looking forward to moving on to the stuff we will see. That’s a lot more fun for me! Since my last post, the front doors were installed and the base of the awning that sits over the front doors. A zinc awning top piece is being fabricated for the awning itself.
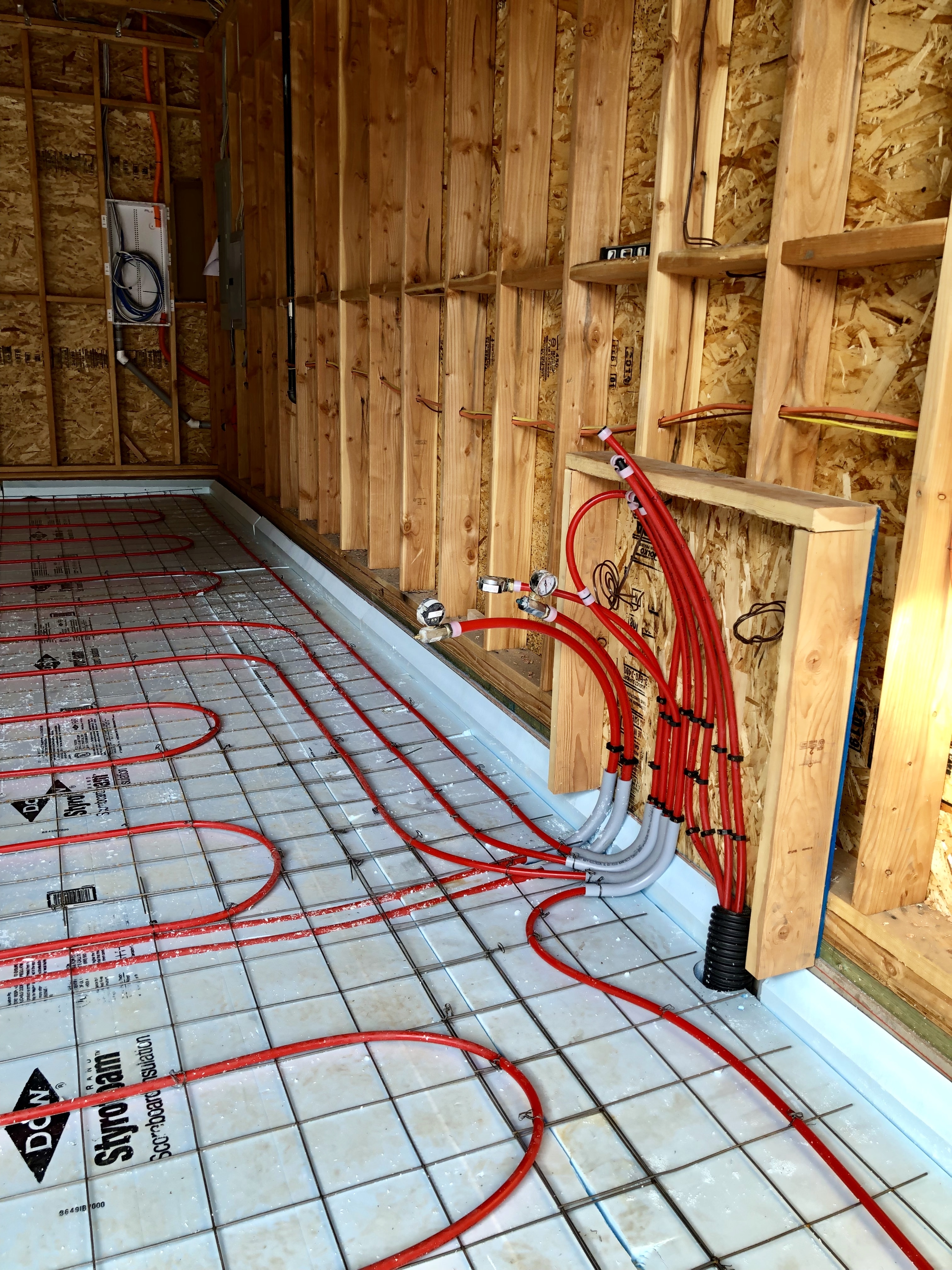
Colin decided to have the radiant heat extend from the house and into the garage this time around which will make it really nice for winter when snow and ice comes in on our cars. The tubes were all placed and concrete poured last week.
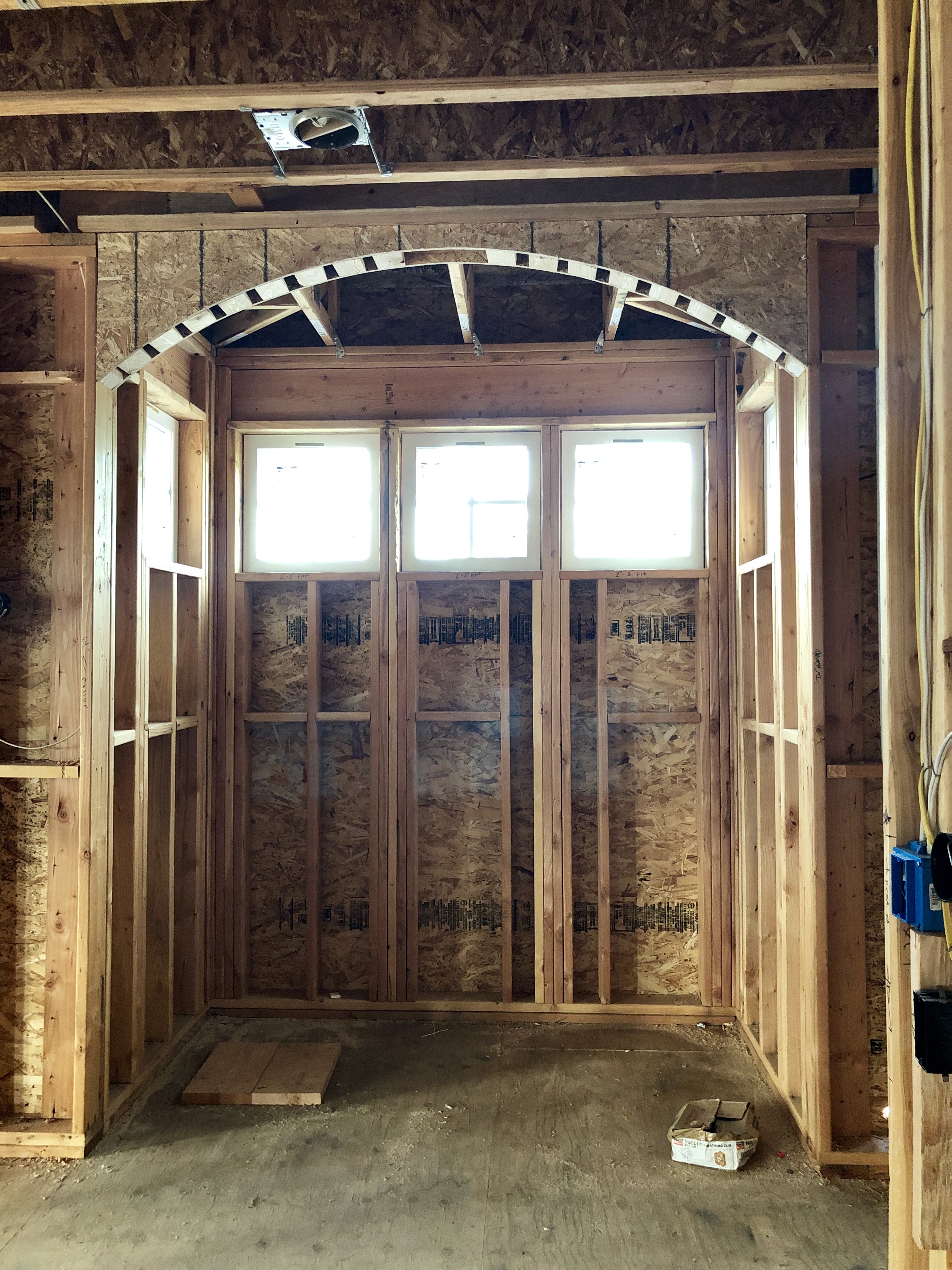
Although it’s a small detail, I’m excited about the arch that we added in over the tub in the master bath. I love little details like this.
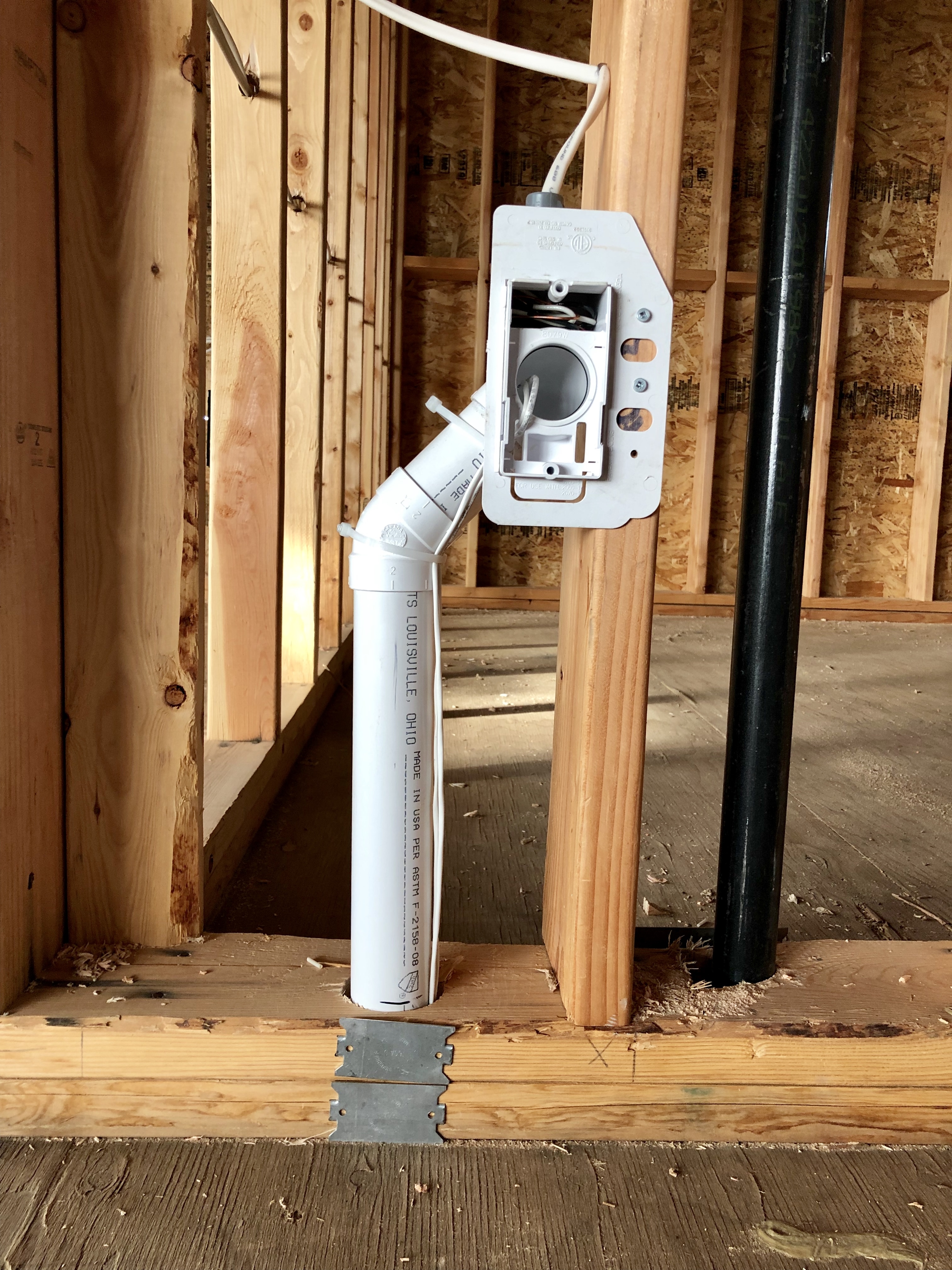
I was out of town when I learned that we needed to work on the central vac layout. Boy was it a doozy. I ended up spending about four hours with the floor plans in front of me, figuring out all of the different features I wanted and where they would be placed. Knowing that I wouldn’t be there for the in person layout with the tech, I wanted to make sure I had every detail just right. I ended up sending Colin a very long but thorough layout and he said it helped a lot. Phew! There are a lot of new features available now like little extendable hoses for messier areas like the kitchen and pantry.

The electrical is all done and the cans for recessed lighting are all in, including in the patio ceiling, along with a heater that sits above the long dining table we will have out there.

Because the house sits far back from the road, the city required that we install sprinklers (orange tubes in the ceiling as seen above) inside the house in case of fire. We definitely weren’t excited about the added expense or having sprinklers in the ceiling but we had no choice. Once the sheetrock goes in the lines will be hidden and the sprinkler heads recessed in as well. They will only come down through the ceiling and be activated if there is a fire.

The insulation is going in as we speak and the drywall will begin soon, as well as the radiant heat tubes in the floors, followed by the gypcrete which will encase all of the tubes. We’re about to start seeing the fun stuff that makes it feel like our house is becoming a reality and we’re really looking forward to that. It’s been a great project so far and we’re feeling happy and positive about the house that we’ll call home sometime soon enough.
Note: This house update is part of a long series of posts on the progress of our new home we’re building in Spokane. You can find the first post here, the second post here, the third post here, the fourth post here, the fifth post here, and my guest posts on selecting door hardware here on The Hardware Hut blog and narrowing down the choices for our cabinet hardware with The Hardware Hut here.

IT'S ME, SERENA!
In 2002, I was dreaming of creating a fun and happy little event to sell my vintage and handmade goods. In 2002, I held my first event in my neighbor's barn along with a handful of friends. The sale became wildly popular and began attracting visitors from across the country and recognition in national magazines. Today The Farm Chicks Vintage & Handmade Fair fills the Spokane County Fairgrounds and features hundreds of creatively and carefully curated spaces packed with vintage and handmade goods. Many describe it as a bucket list event, magical, inspirational, and the best event of its kind in the USA. I describe it as the best weekend of the year!

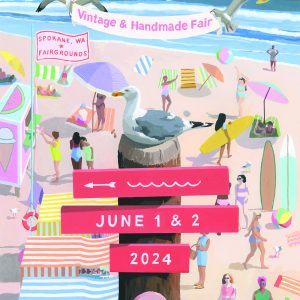
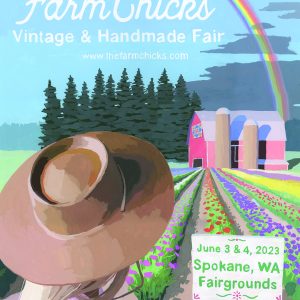
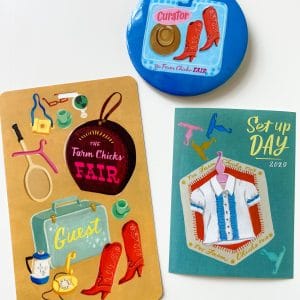

Serena,
I love to see how your build is progressing! It looks wonderful.
Can you tell me what material you used for your patio ceiling? We are looking for something similar.
Thank you!
Hi Cari,
The panels are made out of fiber & cement.
Thanks for following along!
Thank you for sharing your journey! Love watching the process!! Very cool!❤️🌸
Hi Brooke, I’m happy to hear you’re following along. I look forward to sharing more soon! xx
Really fun to see what goes on from start to finish!! Love that porch 💗
Hi Holly! I’m glad you’ve enjoyed watching the process. It’s sure been a lot of fun for me. xx