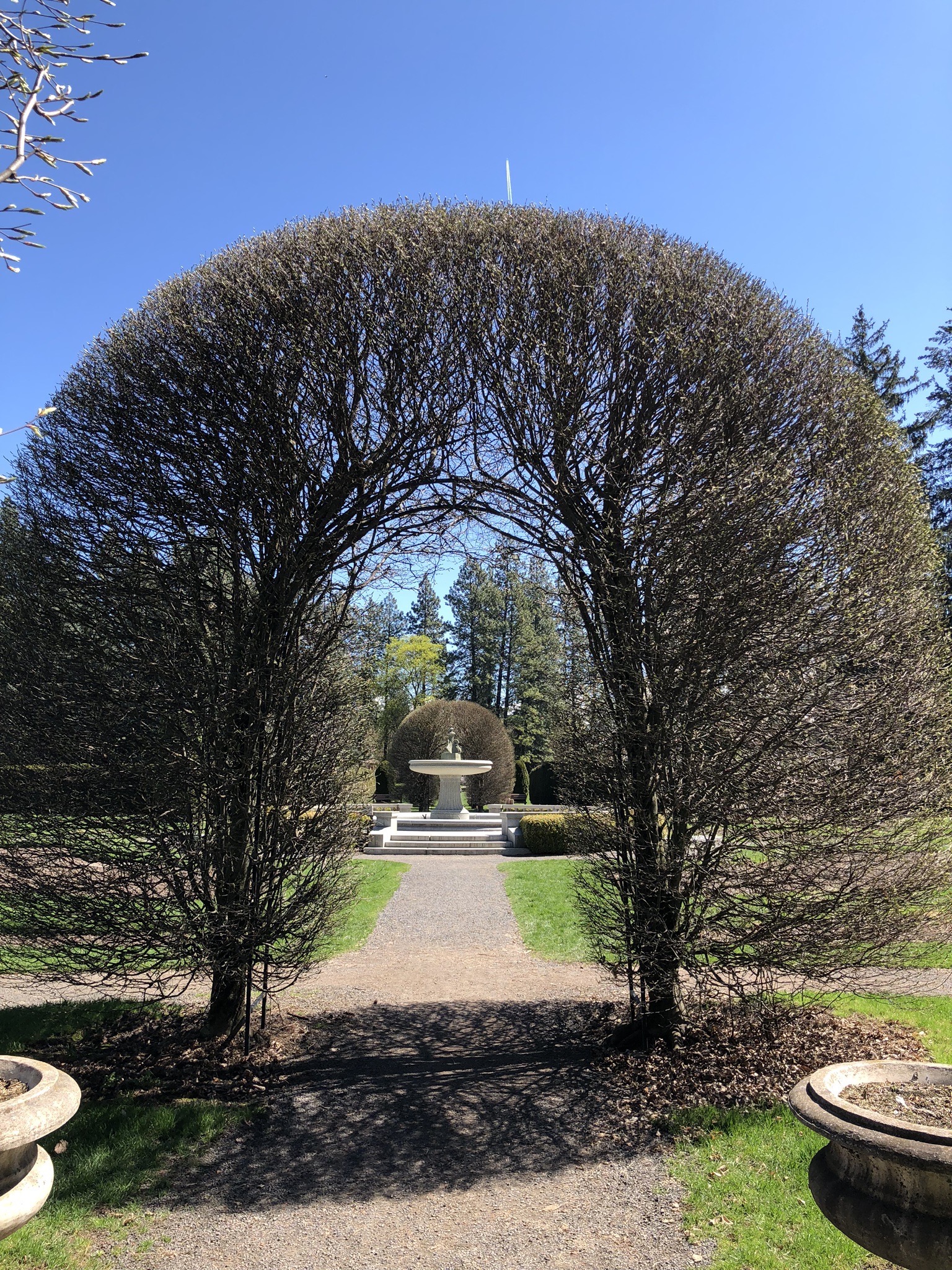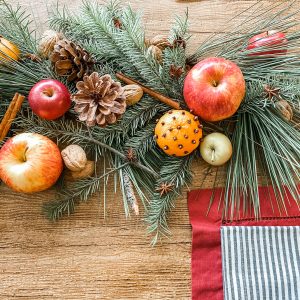After a late spring and some seasonal road restrictions on concrete trucks, they were finally able to get in to our property and pour the final little slab in the mechanical room that was needed before the framing on the new house could begin. With the slab in place, the framers started work last Monday and were able to get all of the floor joists in. The floor joists are wooden and are the base that goes in for the wood subfloor. The new home won’t have a basement – just a main floor and upstairs.

Our property is located on what was once a large Spokane estate and there are remnants of the orchard that existed and the occasional perennial that pops up, like some violets, iris, and rhubarb directly under our master bedroom! I’m look forward to relocating it once we’re settled.

I’ve mentioned before that the style of our home will be French inspired, leaning towards French Provincial. Our street is lined with beautiful old homes, all of varying styles and I think it will fit in nicely as a complimentary style that doesn’t look like it was just plopped down out of nowhere, more like it had been there all along. I want it to whisper, not to scream.
The framing should take about two months and we’re really looking forward to watching it come up, piece by piece. In the meantime, I’ve been tasked with selecting the front door a little sooner than I was expecting so we can get the structure closed up and secured as soon as possible. The front door will be large and I’m debating whether I want to do a double door or a large single door and I’m looking for something that will fit the French Provincial aesthetic. I’ll be sharing my hunt for the perfect door, the options, and ultimate choice here soon. Along with that, I’m looking at choices for the metal material that will go over the front door, which is an important factor that I need to make sure will tie in with the roofing and feel like they are a part of the same story. All of these choices really make a difference in the overall aesthetic.
I’m also working with my friend, Heather, and her local furniture shop, The Tin Roof, on the furniture and some design choices, which is fun to mix in a finish-line project while we’re in the midst of the early stages of construction. The Tin Roof is a 3rd generation, locally owned Spokane business which was started in 1945 by Heather’s grandfather Arch Hanley. Heather is the Creative Director and 3rd generation owner!

The weather this weekend was beautiful so Colin and I took a walk through Duncan Garden. The grass has just greened and buds are everywhere. Although we’ve been to the garden a million times before, we were both newly inspired by the archways leading into the garden and would love to incorporate something along these lines at the new house. They’re beautiful even without their foliage.
More to come!
Note: This house update is part of a long series of posts on the progress of our new home we’re building in Spokane. You can find the first post here.


IT'S ME, SERENA!
In 2002, I was dreaming of creating a fun and happy little event to sell my vintage and handmade goods. In 2002, I held my first event in my neighbor's barn along with a handful of friends. The sale became wildly popular and began attracting visitors from across the country and recognition in national magazines. Today The Farm Chicks Vintage & Handmade Fair fills the Spokane County Fairgrounds and features hundreds of creatively and carefully curated spaces packed with vintage and handmade goods. Many describe it as a bucket list event, magical, inspirational, and the best event of its kind in the USA. I describe it as the best weekend of the year!





Hi
Have followed you for years.?after years of obstacles we will be pouring our slab this next month on our new home. Love watching your progress, thanks for posting.
Hi Amy,
I’m so happy for you with your new home! It’s such an exciting time. I’m sending all my best wishes for a great building process for you!
So exciting you’re in the framing stage. Loved reading this update and looking forward to following along your building process. We’re finally getting ready to break ground in the next few weeks!
Thanks, Kathryn! We’re so happy to be underway. I’m so excited for you to get started! It’s great you’ll be starting when the weather is beautiful so you won’t have to worry about your materials getting damaged by the weather. Much love!
I live in Spokane as well and we will break ground on a new home in the next few months. Will be excited to watch your progress.
What an exciting time for you! I wish you all the best with your build. xxoo