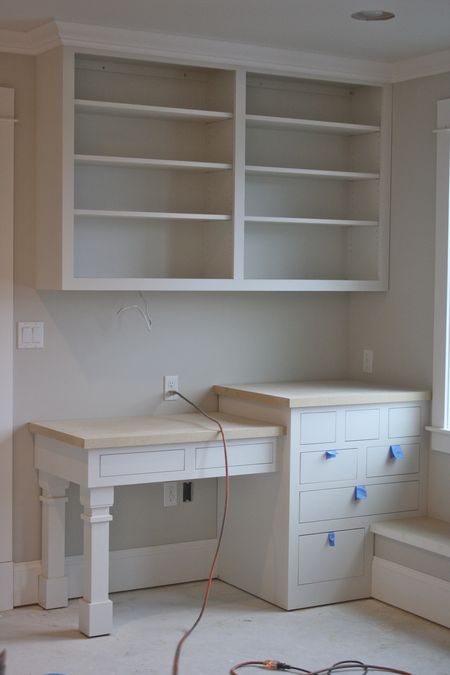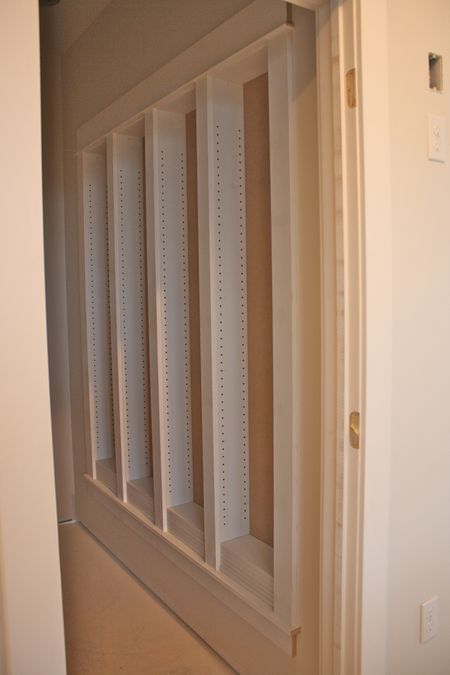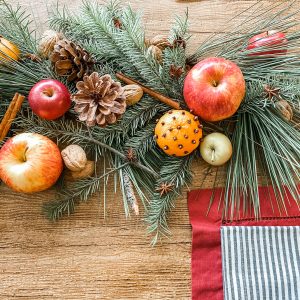I think classic built-in cabinetry and furniture is such an important part of a farmhouse. I’ve walked through so many old places, filled with room after room of built-ins. I love how they make a house feel. Wherever possible (and feasible), I’ve added in built-ins of our own that will be really functional for our family. Here are a few:
Boys desk, bookcase, and window seat. These built-ins sit in the common area between all of the boys rooms. I’m using a black laminate desktop here because it’s incredibly durable and inexpensive and doesn’t show the black seam (which can make laminate look cheap). The drawer hardware needs to be added still and I’ll be adding an upholstered cushion that will sit atop the window seat. On the opposite wall is a nice big closet that we’ll store our boardgames in. I’ll also add in some beanbags for the floor and hope that they’ll all congregate here together, like brothers do.

Kitchen bookcase. This bookcase is built into the stairs and will be put to good use with my collection of cookbooks. It will be painted soon, along with all of the trim in the house.

Pantry shelves. I knew there was a little bit of room in the wall behind the right-hand side of my pantry and where my dining room built-in sits, so I decided to utilize that space for smaller pantry food items. I wanted the shelves to all be fully adjustable so I could fit any products in there. What I didn’t consider is that would mean over 800 holes would have to be drilled. *Gulp*! Mike, the finish carpenter, told me I darn well better adjust those shelves on a regular basis. And Colin? He thinks I’m cuh-razy! And he told me he thinks I’ll never move the shelves. Well great, now I’ll have to prove him wrong.

Entryway bench. We’re a shoe-free house, so this is a nice place for guests to be able to sit and remove their shoes. A beadboard backing is being added to the wall behind and will be topped with a shelf and sturdy hooks just beneath for coats. I’ll add an upholstered cushion for sitting and baskets beneath for shoes. There’s also an entryway closet to the right for added coat hanging flexibility.

The countertops were templated on Monday, so those will be getting installed soon. Mike has finished all of the crown molding and is working on the base trim. After that, he’ll be getting to work on the stair newel posts and balusters. (I’m REALLY looking forward to that part!) Todd has installed the tile floors in the bathrooms and laundry room and is now working on the master bath walls and ceiling tile. He’s doing a beautiful job. Graham and crew are doing prep work for the paint. I swear, all I hear whenever I’m at the house lately is the sound of them sandpapering trim.
I remember thinking when we got the painting quote that I could just paint everything. Oh my word! One of my craziest thoughts ever. EVER.
Thank goodness Colin knows when to just smile and not do as I say.

IT'S ME, SERENA!
In 2002, I was dreaming of creating a fun and happy little event to sell my vintage and handmade goods. In 2002, I held my first event in my neighbor's barn along with a handful of friends. The sale became wildly popular and began attracting visitors from across the country and recognition in national magazines. Today The Farm Chicks Vintage & Handmade Fair fills the Spokane County Fairgrounds and features hundreds of creatively and carefully curated spaces packed with vintage and handmade goods. Many describe it as a bucket list event, magical, inspirational, and the best event of its kind in the USA. I describe it as the best weekend of the year!




